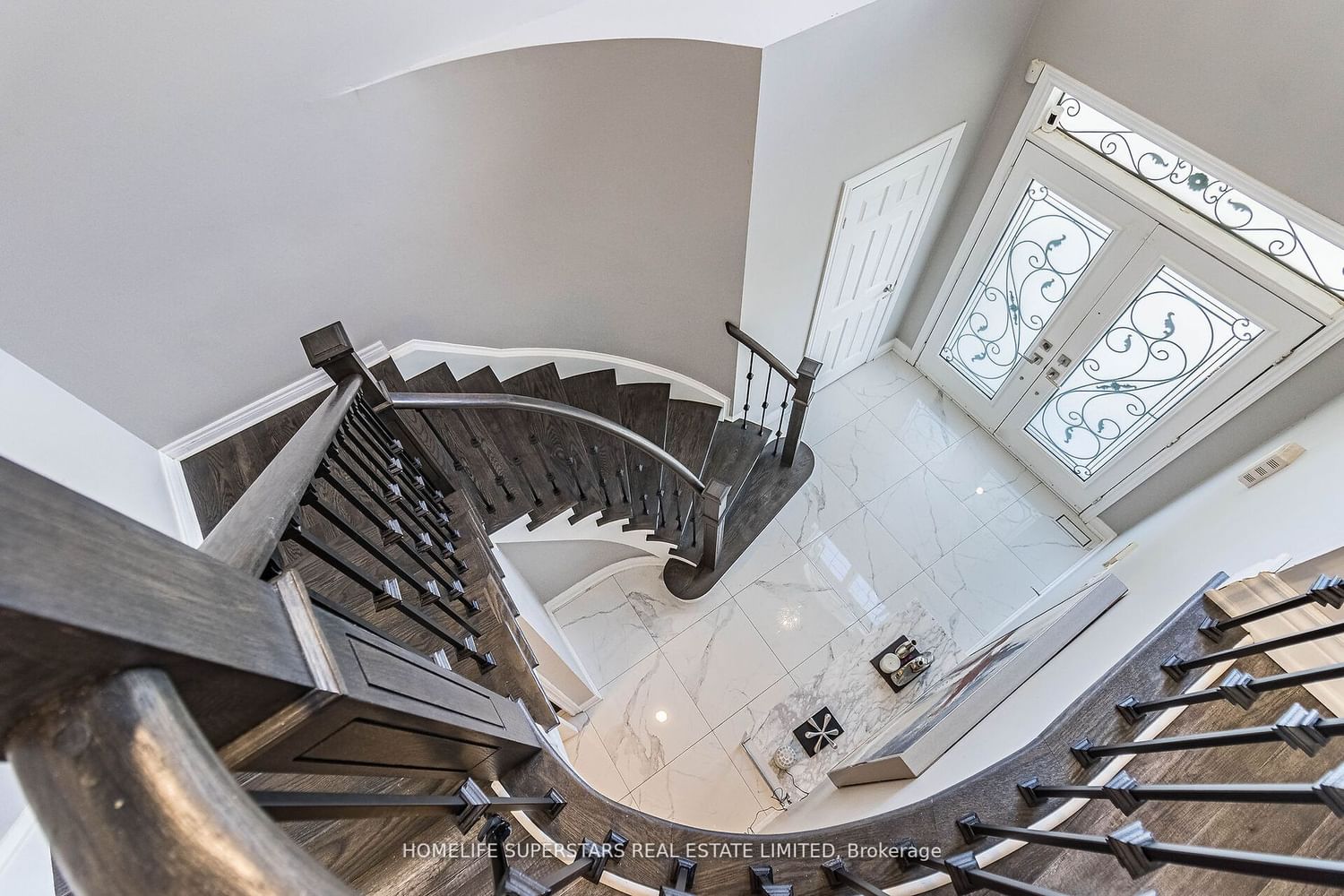$1,250,000
$*,***,***
4+1-Bed
5-Bath
2500-3000 Sq. ft
Listed on 5/24/24
Listed by HOMELIFE SUPERSTARS REAL ESTATE LIMITED
Wow! Your Search Ends Right Here With This Truly Show Stopper Home Sweet Home ! WOW WALK OUT- WALK OUT- WALK OUT LEGAL TWO UNIT DWELLING LOOKING AT GREAT POND! VERY SCENIC VIEWS! Absolutely Stunning SHINING LIKE A STAR- 4 Bedrooms Detached - Great Functional Layout - Fully Finished Legal 1 Bedroom Basement With Nice Size Windows & 2nd Kitchen - Separate Entrance To Legal Basement Unit- Open Concept Kitchen With Great Quality B/I Appliances On Main Floor With Beautiful QUARTZ Back Splash- QUARTZ Countertops, Amazing Kitchen With Lots Of Cabinets-Great Backyard With NEWER DECK OVERLOOKING HUGE POND, VERY PRIVATE- Steps Away From Lots Of Amenities- Super Clean With Lots Of Wow Effects-List Goes On & On- Must Check Out Physically- Absolutely No Disappointments- Please Note It Is 1 Of The Great Models- Don't Forget To Compare The Neighborhood Homes- {{{{ OVER 2500 Sq. Ft. As Per Mpac }}}} --- Legal Two Unit Dwelling -- Please Check This Home Out ~~ No Homes@ REAR !! ~~~~ Two Laundries !!!! Very Welcoming Porch!- Master BEDROOM W/I Closet++ NO WALKWAY ON DRIVEWAY!!! 4 CAR PARKING ON DRIVEWAY !!!! BREATH TAKING KITCHEN IN BASEMENT AS WELL!!! ******************************** CARPET FREE HOME ***************************** PHOTOS DON'T DO THE JUSTICE *********************** IT IS WAY BETTER THAN THOSE ******************** PLEASE GO AND CHECK IT OUT PERSONALLY ****************** CHEERS !!!!!!!!!
TRY ANYTHING FRIENDS AND LET ME WORK ON IT------ CHEERS !!!!!
To view this property's sale price history please sign in or register
| List Date | List Price | Last Status | Sold Date | Sold Price | Days on Market |
|---|---|---|---|---|---|
| XXX | XXX | XXX | XXX | XXX | XXX |
W8368252
Detached, 2-Storey
2500-3000
9+2
4+1
5
2
Built-In
4
Central Air
Fin W/O, Sep Entrance
Y
N
Brick, Stone
Forced Air
Y
$7,088.10 (2024)
< .50 Acres
93.62x36.13 (Feet) - Backs On Pond/Premium Lot/ Walk Out Bsmt
